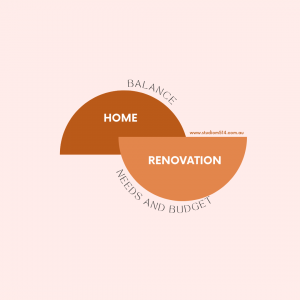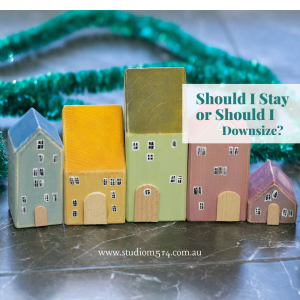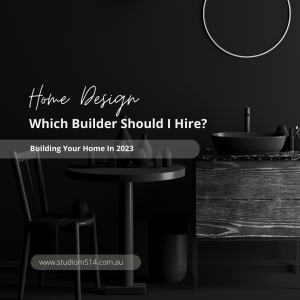You are a homeowner who has raised your children in the family home until they have grown up and moved out. You are near your retirement age and preparing for the next phase of your life. How do you futureproof your family home?
How do you renovate your home to prepare for retirement and age gracefully at home, if moving out and downsizing is not an option for you?
Those are questions and dilemmas that baby boomer homeowners are facing.
For most baby boomer homeowners, the thought of moving out of their family home can be overwhelming.
Mentally and emotionally, it is daunting to leave an area you love, the community you are familiar with and the memory you have built in your home.
Physically and logistically, it is not easy to find another home that fits your requirements, is close to your family and friends and is within your budget.
Financially, it is also challenging to think through the tax implications and other expenses it will incur as a result of the move.
What can you do if after going through all the possibilities of staying put or downsizing, you are left with the option of staying put in your family home? How do you futureproof your family home?
How do you futureproof your family home? Renovating Tips To Age Gracefully At Home.
1. Relocate your living spaces to be on the same level
If your family home is a two-storey house, move your bedroom, bathroom and main functional spaces like kitchen, and laundry to the same level, ground floor. The extra bedrooms can still be on the upper storey.
Having your main living spaces on the same level and on the ground floor will ease your movement and use of space. The easier it is for you to move around your living space, the less likely you’ll fall down and injured if your movement and eyesight are restricted.
2. Avoid steps and multi-level
Avoid having steps or multi-level in your main living spaces. If you have to have some of those steps, modify them to avoid strenuous effort.
Some of the ways you can do this are:
a. Install handrails/grabrails so you can have better support while using the steps.
b. Increase the depth of the steps landing so you can place your full feet securely on the landing for better balance.
3. Stepless shower
Renovate your bathroom to have a stepless shower base. Also, allow the shower area to be wide enough for the future addition of grabrails or shower seats if required. Ensure that one of the shower walls where you’ll put the grabrails and shower seats is reinforced and braced structurally for future modification.
4. Kitchen friendly zone
You might be one of those who love cooking and use your kitchen as an extended living space for visiting family and friends.
Some recommendations to make your kitchen safe, easily accessible and mobility friendly are:
a. Avoid having corner cupboards in the layout where you have to squat down to reach the items inside. If you have to have corner cupboards, install a carousel/ lazy Susan turnstile. There are also corner solutions where you can pull out the corner rack so it is fully visible and accessible, without having to squat down or kneel down and risk losing your balance.
b. Change your cooktop to induction instead of gas. The induction cooktop is less fire hazard than a gas cooktop. The induction cooktop doesn’t have an open flame and gas running if you forget to turn it off.
c. Have more drawers than cupboards with shelves. Drawers are more accessible than cupboards with shelves. The same as the corner cupboard, when you have shelves, you’ll have to squat down to access the deepest part of the cupboard. Drawers are also more space efficient. No doubt they are more expensive than cupboards with shelves, but safety and accessibility are priorities for creating a home for aging gracefully.
5. Open space and fewer corridors
Think of how you can eliminate corridors and create more open spaces. Open space allows more light and airy feeling which improves our mood and comfort. If corridors are unavoidable, try to increase the width of it so it can be at least 1000mm clear to allow easy access for wheelchairs and walkers.
Futureproofing your home by renovating it to suit the next phase of your life is key to aging gracefully in your family home. You can create a future home inside your family home if moving out and downsizing is not an option for you.
If you need help planning and designing your future home inside your family home, we would love to help you!
Book our Free Clarity Call to discuss your unique home needs.
#melbournearchitect #melbournearchitecture #residentialarchitect #futurehomedesign #homerenoation #aginginplace











